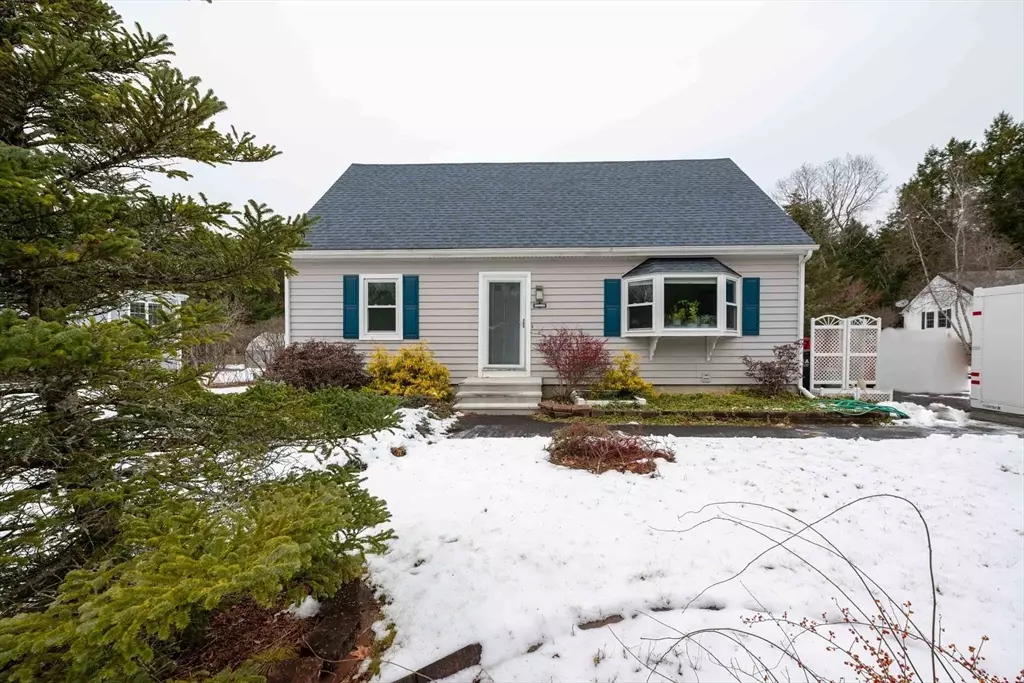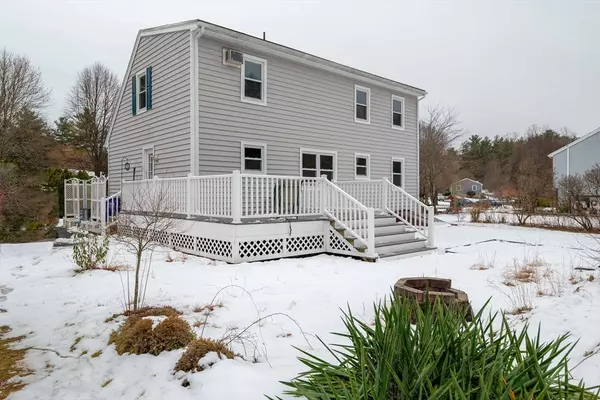5 Beds
2 Baths
1,376 SqFt
5 Beds
2 Baths
1,376 SqFt
Key Details
Property Type Single Family Home
Sub Type Single Family Residence
Listing Status Pending
Purchase Type For Sale
Square Footage 1,376 sqft
Price per Sqft $327
MLS Listing ID 73317628
Style Cape
Bedrooms 5
Full Baths 2
HOA Y/N false
Year Built 1986
Annual Tax Amount $6,908
Tax Year 2024
Lot Size 0.460 Acres
Acres 0.46
Property Description
Location
State MA
County Hampshire
Zoning res
Direction Route 9 to Logtown to Dwight Circle
Rooms
Basement Partially Finished, Bulkhead
Primary Bedroom Level Second
Interior
Interior Features Exercise Room
Heating Electric
Cooling Wall Unit(s), None
Flooring Tile, Carpet
Appliance Water Heater, Range, Refrigerator, Washer, Dryer
Laundry In Basement, Electric Dryer Hookup
Exterior
Exterior Feature Deck
Community Features Public Transportation, Walk/Jog Trails, Bike Path, Public School, University
Utilities Available for Electric Range, for Electric Dryer
Total Parking Spaces 4
Garage No
Building
Lot Description Cul-De-Sac, Level
Foundation Concrete Perimeter
Sewer Public Sewer
Water Public
Architectural Style Cape
Others
Senior Community false






